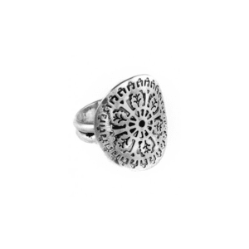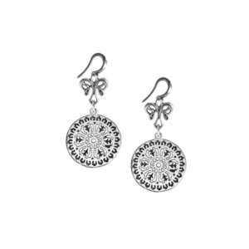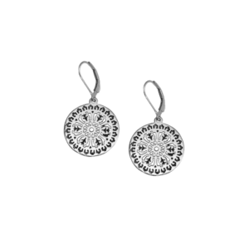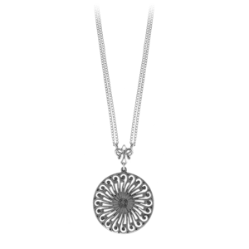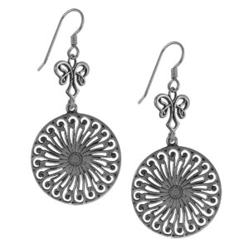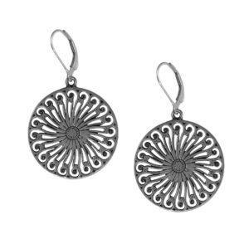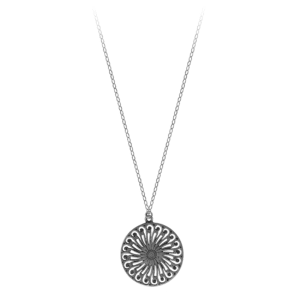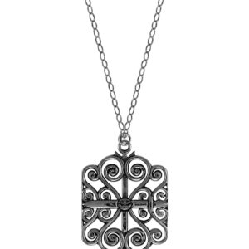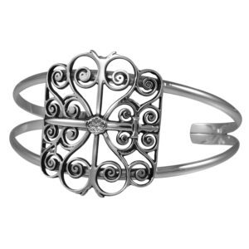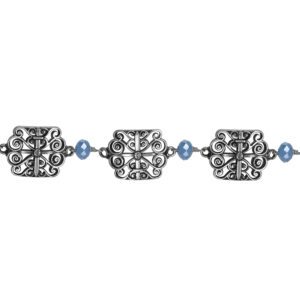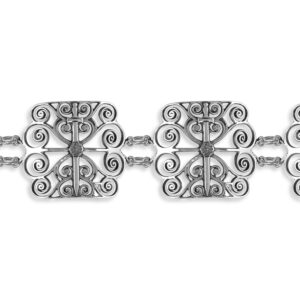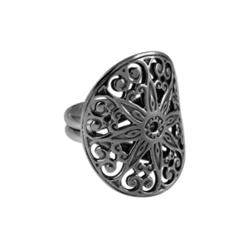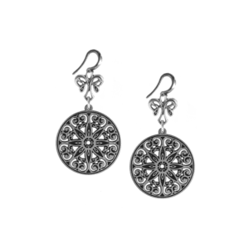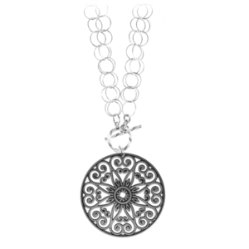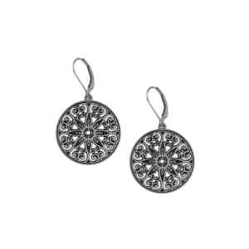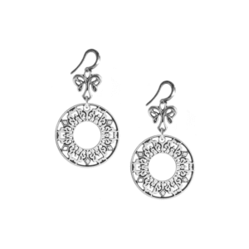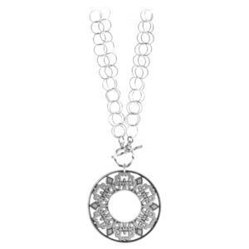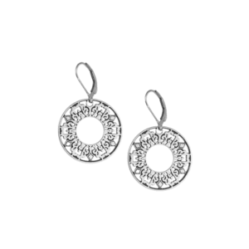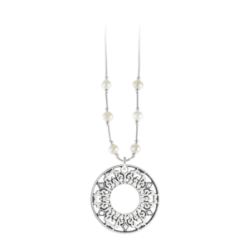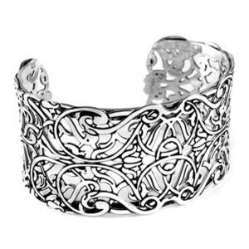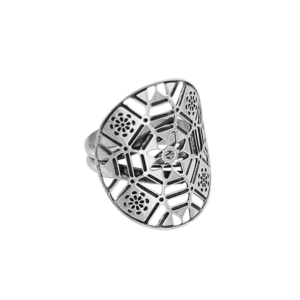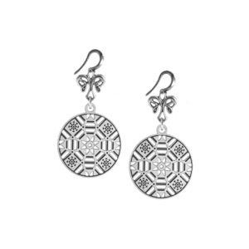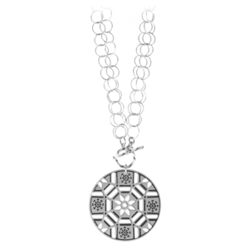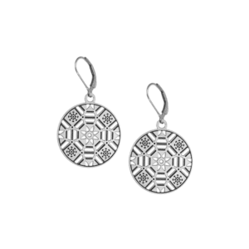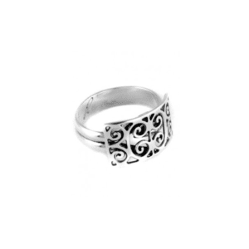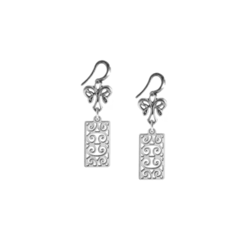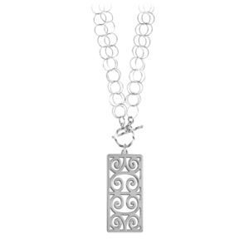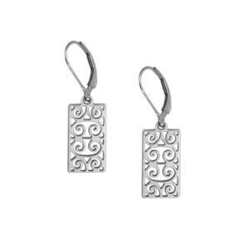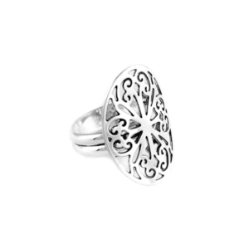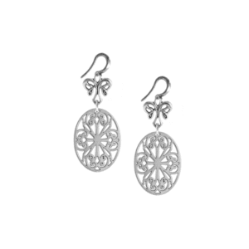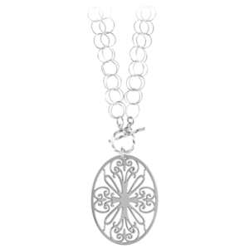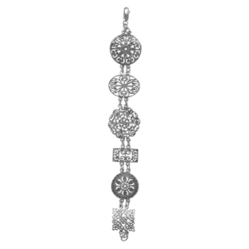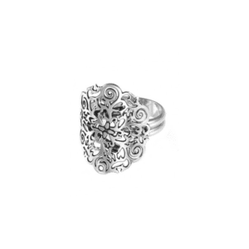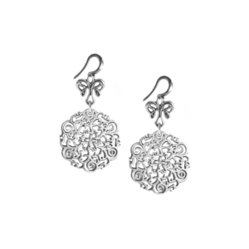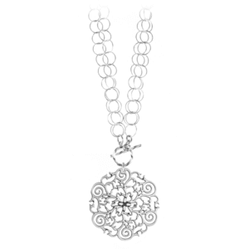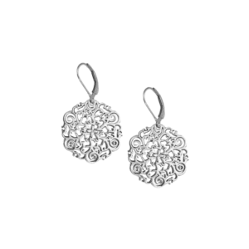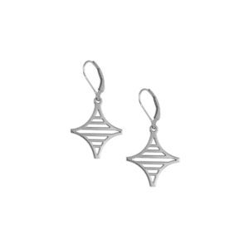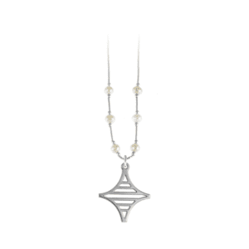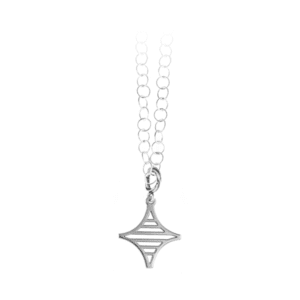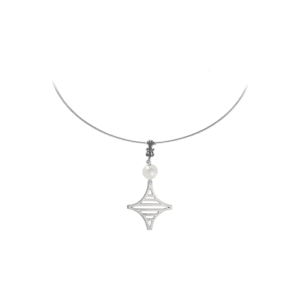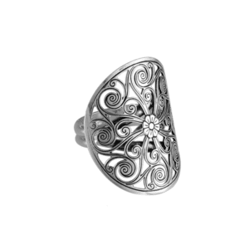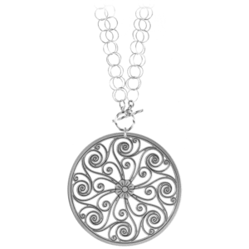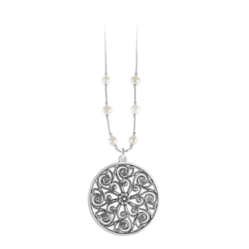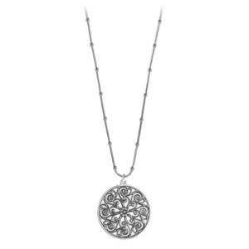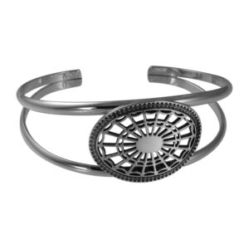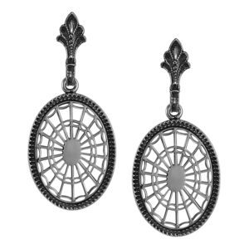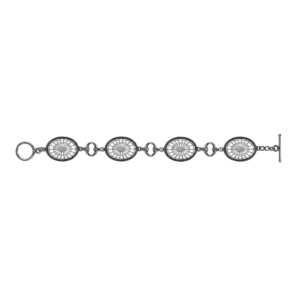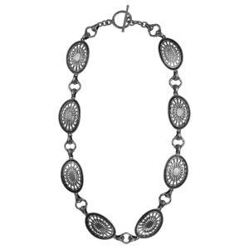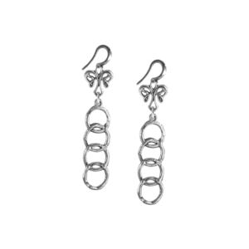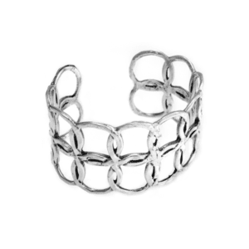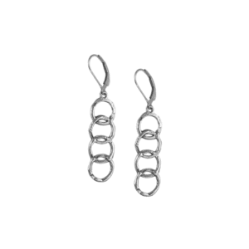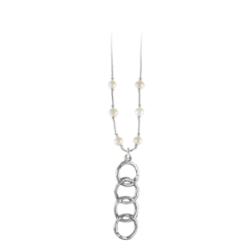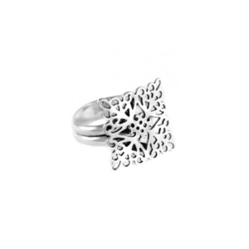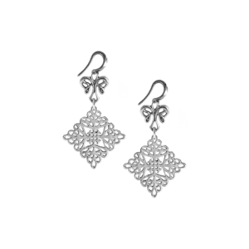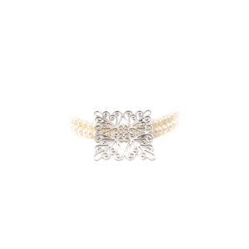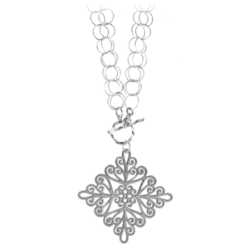Charleston Gate Collection
Experience the essence of Charleston, SC through the original Charleston Gate Collection. Each design is modeled after a historical piece of architecture that has been preserved through time because of its significance to our city.
Aiken Rhett House
Originally built in 1818, the Aiken-Rhett house, after undergoing a number of previous renovations, added the cast iron balustrade in the entrance foyer of the Elizabeth Street entrance, c. 1858. The circular detailing on the balcony of this stairway, was the inspiration for the design of our Aiken-Rhett collection. This house has since been acquired by the Historic Charleston Foundation and there is an on-going project of preserving and conserving this important home and its furnishings.
Ashley Hall
In the spring of 1909, Mary Vardrine McBee bought the Spring-White estate at 172 Rutledge Avenue to found an independent preparatory school for girls. She named the school Ashley Hall. In 1948, in order for the school to continue to operate as a non-profit institution under a Board of Trustees, the Ashley Hall Foundation was established.
The Citadel Summerall Gate
The Summerall Gate at The Citadel, located at the end of Jenkins Avenue, is a historic landmark with a fascinating backstory. In 1838, the City of Charleston commissioned architect Charles F. Reichardt to design a new Guard House for the City Guard, an early police force. Renowned ironsmith Christopher Werner created a suite of ironwork for this building, including gates and window grilles.
After the 1886 earthquake destroyed the Guard House, the gates were sold and relocated to 32 Legare Street, becoming the famous Sword Gates. The Citadel later acquired the window grilles. When General Summerall retired, the grilles were moved to his estate, Whitehall, where shields bearing his rank and initials were added. Following his death, the gates were returned to The Citadel and erected in their current location as the Summerall Gate.
Embrace the legacy and elegance of The Citadel with our jewelry collection inspired by the intricate designs of the Summerall Gate.
-

The Citadel Sumerall Gate Necklace
Price range: $53.00 through $224.00 -

The Citadel Summerall Gate Split Cuff Bracelet
Price range: $205.00 through $222.00 -

The Citadel Summerall Gate Bracelet with Blue Crystal
$308.00 -

The Citadel Summerall Gate Link Together Bracelet
Price range: $458.00 through $597.00
College of Charleston
The Knox-Lesesne House, located on the campus of the College of Charleston, was built in the 1840’s by Catherine Knox in the Italian Villa style. In the 1860’s, it was the home of Albert Adolphus Jones, an African American trailblazer and member of the South Carolina General Assembly. It was later occupied by members of the Lesesne family. This design, adapted from the cast iron fence in front of the house, dates from the late 19th century.
Cooper Bee House
These pieces of jewelry were adapted form the knob and plate on the piazza door of the Cooper-Bee House, c. 1760. The elaborate design, originally in brass, is primarily acanthus leaves. It is unusual to find acanthus leaves clustered in a circular motif such as this as they were more commonly employed in a linear fashion.
East Bay Street
This design is inspired by the cast iron door grilles at 141 East Bay Street, c. 1853. There are two pairs of these grilles on the exterior doors.
First Baptist Church
The pendant design is inspired by the original etchings in the windows of the present First Baptist Church sanctuary. The windows were installed in 1822 in the beautiful Greek-Revival structure originated by Robert Mills, the first American-born architect.
First Scots Presbyterian Church
The fifth oldest ecclesiastical building in the city, it has a pedimented portico which is flanked by twin, gilted towers and iron work finials. The church yard and its surroundings are enclosed with a wrought iron double gate and railing which are original to the church. It is from this ironwork, that surround this handsome building, believed to be designed by Scottish master builders, that we drew our inspiration for this simple but elegant design which is the First Scots Collection.
St. Philip’s Episcopal Church
This design is inspired by the wrought iron entry railing under the West portico of St. Philips Episcopal Church, c. 1835. It is very similar to the communion rail at St. Michael’s Church, and is believed to have been imported from England for the same purpose and used at an earlier church on this site, c. 1723.
St. Philip’s Episcopal Church Steeple
This decorative filigree grille high on the steeple of St. Philips Church features a center rosette. The filigree design motif is echoed in the panels of the gates leading to the West Cemetery.
Legare Street Gates
Adapted from the gates of a pre-revolutionary house on one of Charleston’s most picturesque streets.
Market Hall (Daughters of the Confederacy)
This design is inspired by the cast iron railing found on the balcony of Market Hall c. 1841. This building stands as the entrance into the city’s public markets, as well as The Confederate Museum, operated by The Daughters of the Confederacy.
Nathaniel Russell House
Surviving natural disasters and war, the elliptical fanlight above the entry doors at the Nathaniel Russell House (1808) retains its original glazing and reflects the simple elegance of federal period ornament.
Regency Chair
This design is inspired by the delicately interlaced circles found on the back of the English Regency chairs, c. 1800, owned by Governor Robert Alston, the second owner of the Nathanial Russell House.
St. Michael’s Episcopal Church
St. Michael’s was built on the site of the first St. Philip’s Episcopal Church and was completed, for the most part, by 1756. As you enter the burial grounds from the west entrance, you pass through wrought iron gates with funerary urns signed, J.A.W. Lusti, c.1848. Under the urns are beautifully scrolled squares, which were our inspiration for the St. Michael’s Collection.

